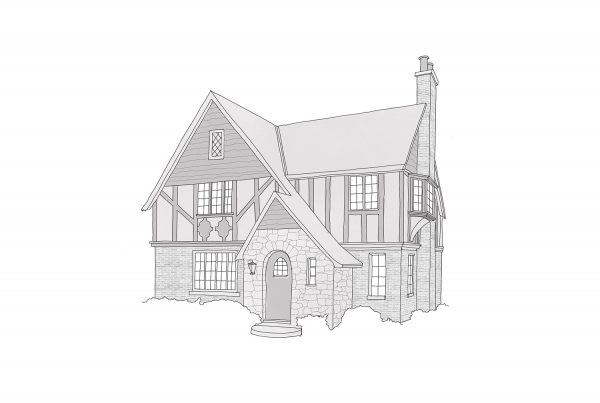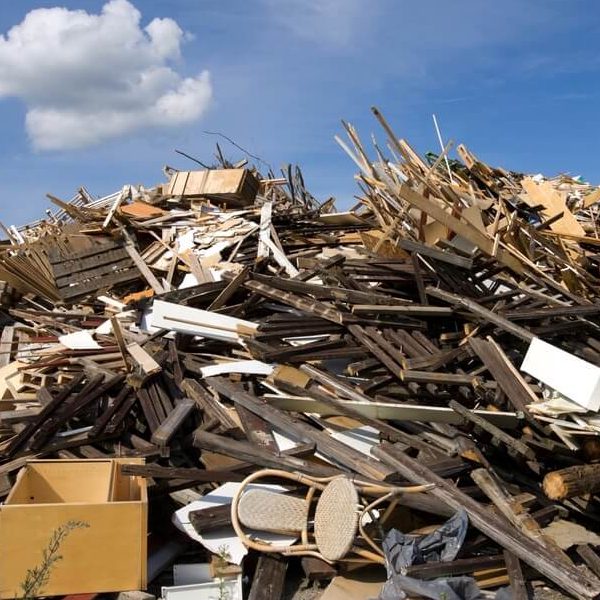WASTE MANAGEMENT STRATEGIES
DURING CONSTRUCTION AND DEMOLITION
July 23, 2020
What is waste management?
In every construction and demolition project, waste is produced. Waste management is the concept of that waste being collected, transported, and disposed of. With efforts to be more sustainable, and responsible to our planet, we are still generating an excess in global waste. According to the United Nations, we dump around 2.12 million tons of waste a year. In 2020 alone, it is estimated that we have already dumped 1.2 million tons of waste- that’s equivalent to the weight of about 7,000 blue whales!
Construction and demolition encompasses about 36 percent of all solid waste generated. This is why the design and construction industry must look forward to provide new and innovative ways to reduce this waste for our future. There are three main areas that construction and demolition waste can end up salvage and reused, recycled, or landfilled.
TONS OF SOLID
WASTE DUMPED
TONS OF SOLID
WASTE DUMPED
GLOBALLY IN 2020
SALVAGE AND REUSE
Salvaging is the process of removing valuable materials from a building prior to demolition. The items are then reused either in the same project, or sold to be used elsewhere. Commonly salvaged and reused materials include wood, brick, architectural features, cabinets, windows, solid doors, wood flooring, appliances, lighting fixtures, and any hardware.
RECYCLE
Recycling refers to the process of taking waste and manufacturing it into new products and materials. There are a lot of materials from construction and demolition projects that can be recycled, some of which are: concrete, metals, asphalt, wood, glass, paper and cardboard, gypsum, masonry, appliances and fixtures, roofing, vegetation, and plastics.
LANDFILL
Landfills are places that we have designated to dispose waste material by burying it, and covering it up with soil. Around 70% of all building materials end up in landfills. They not only produce toxins that contaminate our soil and water, but they are also the third-largest source of human-caused methane emissions in the US.
DESIGN STRATEGIES
As designers, there are certainly things we can do to mitigate the materials we select for a project ultimately going into a landfill. Looking towards the complete life-cycle of a building, we can start the project conception with ideas of disassembly. Whether the project will eventually be renovated or demolished, designing for disassembly allows easy repairs, as well as providing options for whole components to be salvaged, reused, or recycled, without any loss of material. Below are a list of principles, interpreted from the Life Cycle Building Design for Disassembly Guide:
1. SELECTING MATERIALS AND DOCUMENTING METHODS FOR DECONSTRUCTION
Materials should be chosen with consideration for future impact and value. As-built drawings should include a deconstruction plan, labeling connections for efficient disassembly.
2. SELECTING SALVAGED MATERIALS
Not only can standards be set for how to reuse demolished materials on projects, but selecting materials that are already salvaged for your project is a great way to support the recycling and reusing industry.
3. DESIGN ACCESSIBLE CONNECTIONS
Connections should be visually, physically, and ergonomically accessible to avoid requirements for expensive equipment and increase safety and efficiency for workers.
4. MINIMIZE OR ELIMINATE CHEMICAL CONNECTIONS
Glues make materials difficult to separate, reuse, and recycle. Using bolted, screwed, and nailed connections with standard and limited connectors will decrease tool needs, as well as reduce the time and effort needed to deconstruct.
5. SEPARATE MECHANICAL, ELECTRICAL, AND PLUMBING (MEP) SYSTEMS
Designing MEP to exist separately allows for easier repair, replacement, reuse, and recycling of elements.
6. DESIGN TO SCALE
Human-scale components will allow worker labor separation. The ease of removal will decrease labor intensity and increase the variety of worker skill level.
7. SIMPLICITY OF STRUCTURE AND FORM
Simple forms and standard dimensional grids with open-span structural systems allows for standard sizes of recoverable materials.
8. INTERCHANGEABILITY
Materials that support principles of molecularity, independence, and standardization facilitates salvaging, reusing, and recycling.
9. SAFE DECONSTRUCTION
Designing with the ease of material flow will make renovation and disassembly moreo economical and reduce risk for workers.
PLANNING STRATEGIES (IN SEATTLE, WA)
The first step in planning for positive waste management strategies is to communicate targets with all professionals involved, including the architect, owner, construction professionals, demolition contractors, recyclers, haulers, and salvage material retailers.
Next, you need to adopt a Waste Diversion Plan (WDP) & Deconstruction and Salvage Assessment (DSA)
Here, you will identify and describe the project materials, diversion method, quantities of materials, transportation method, and receiving facilities. It’s not required to use the provided form, and self-developed forms are accepted as long as they list the required information. The WDP and DSA are required at application intake for all construction and demolition projects with an area of work greater than 750 sf or a project value greater than $75k to comply with the SDCI. (Seattle Municipal Code 21.36.089)
The second document needed is the Waste Diversion Report (WDR)
This document will help you identify where the project construction and demolition materials will be delivered for reuse, salvage, recycle, and landfill disposal. It provides a list of options typically chosen for receiving facilities, hauling companies, and material types. It is required in all demolition projects, and all new construction and remodeling projects that are $75k in value or more that received a SDCI Building Permit after Jan 1 2014. (Seattle Municipal Code 21.36.089)
BENEFITS
There’s a lot of benefits to creating intentional and positive waste management strategies in a project. From an owners perspective there’s many long-term financial savings when it comes to designing for disassembly by allowing ease of maintenance, and repair during the building’s lifetime. DFD also benefits the owner in maintaining resale value to future building owners who may wish to make adaptations and renewals. Obtaining USGBC LEED Green Building Rating System Innovation Credits is an added plus, with potential to pursue other green building rating systems as well.
It’s clear that by mitigating landfilled materials for reuse or recycling purposes has health and environmental benefits. The demand for new material and resources in new construction projects is significantly reduced, which implicates a reduction in manufacturing, transportation, and other aspects that ultimately end up adding to greenhouse gas emissions.
Keeping resources in the community helps support local material reuse and recycling industries, while developing jobs and small business opportunities as well.
Resources
RECENT POSTS / VIEW ALL POSTS
Recent Posts / View All Posts






