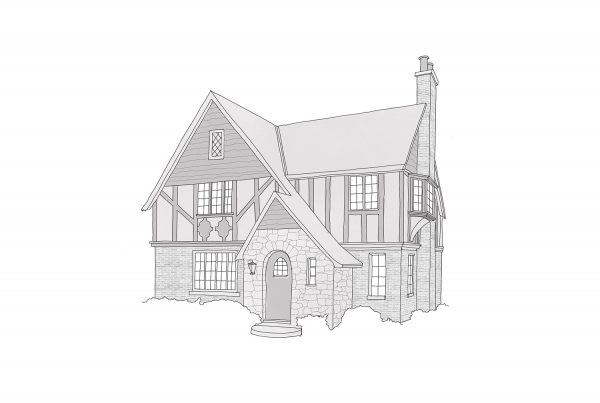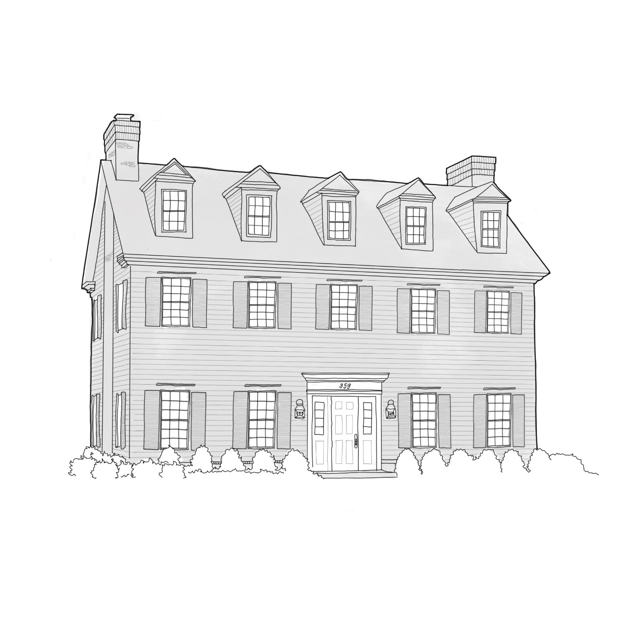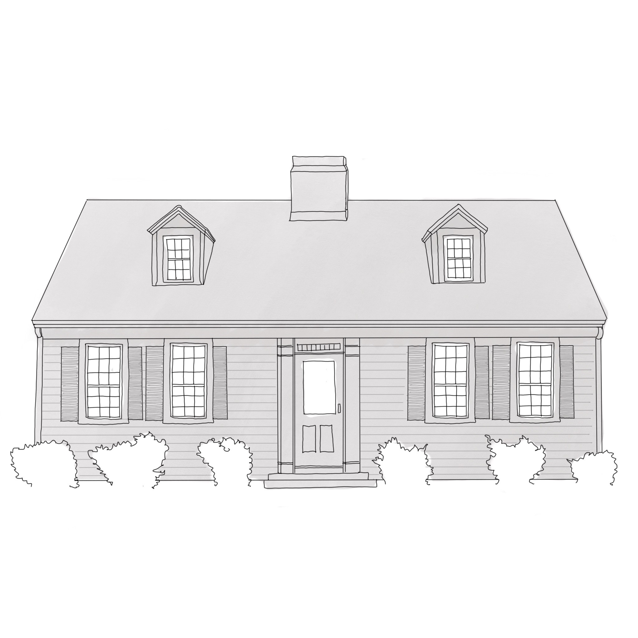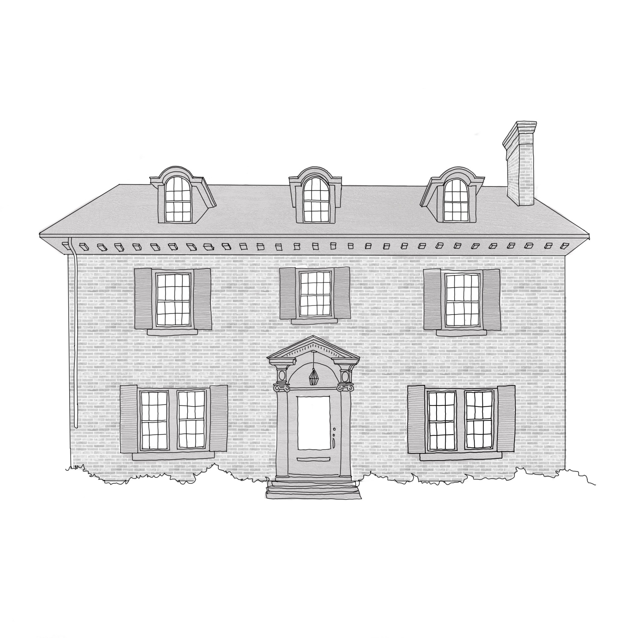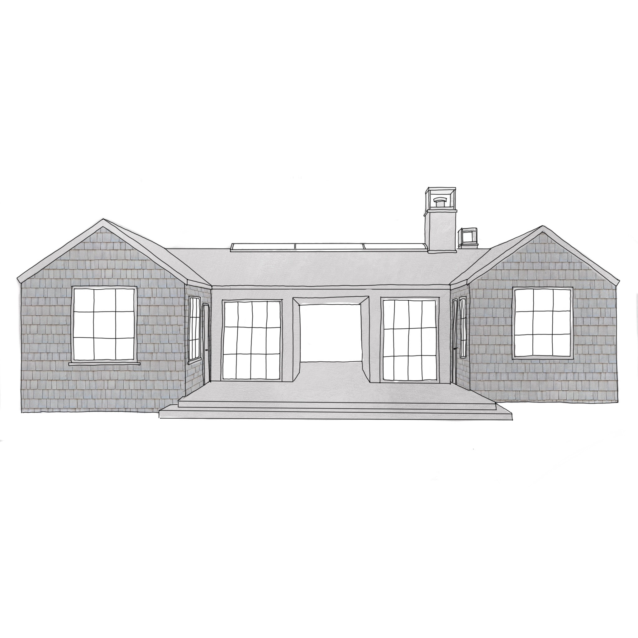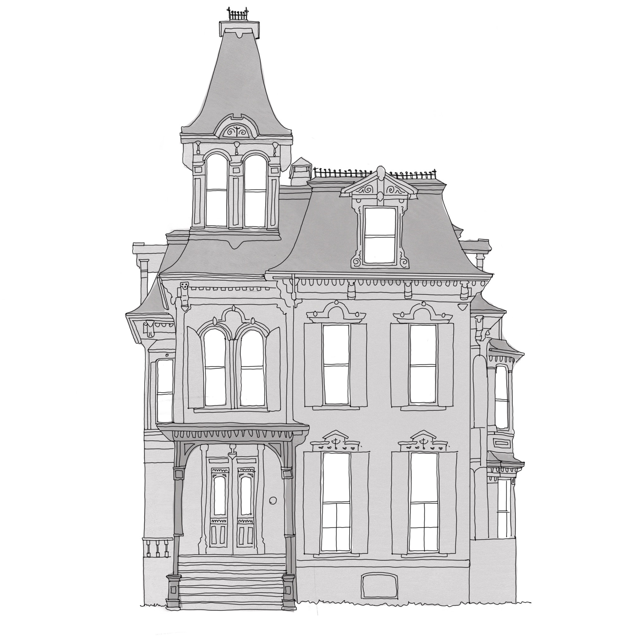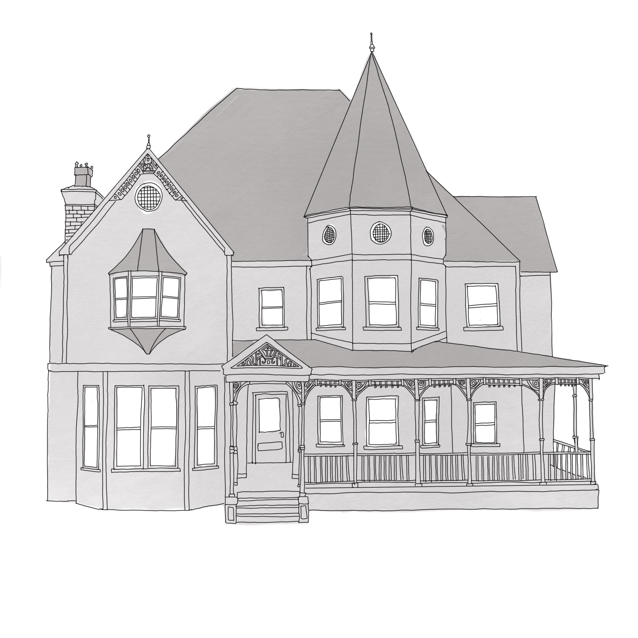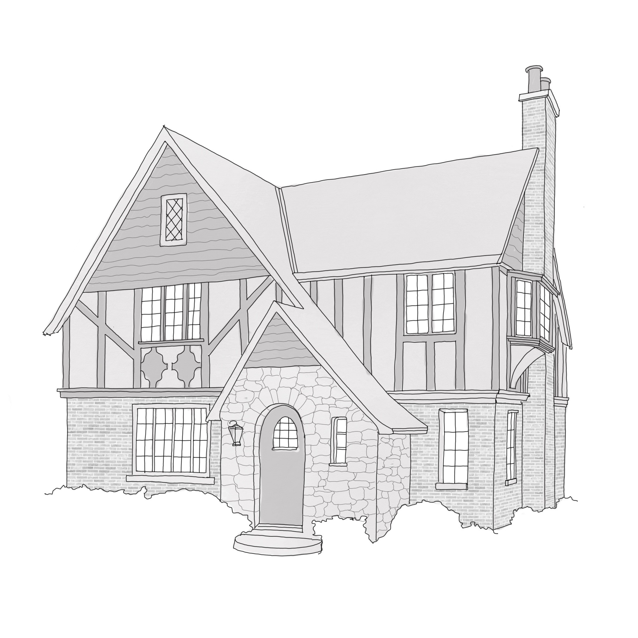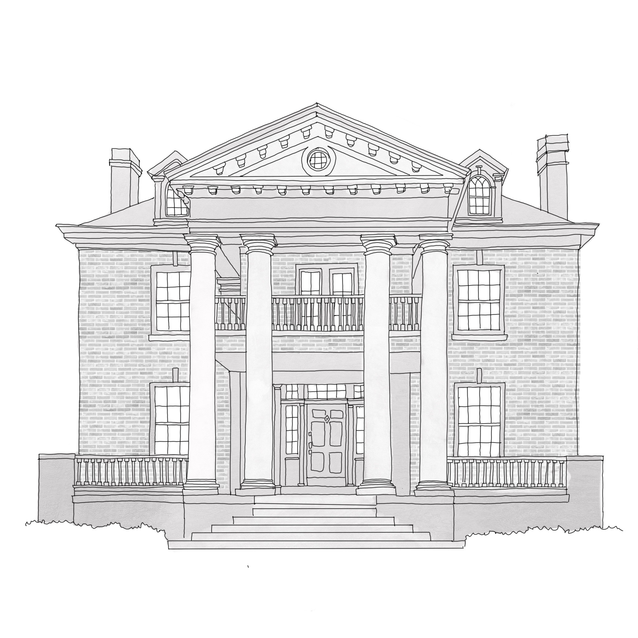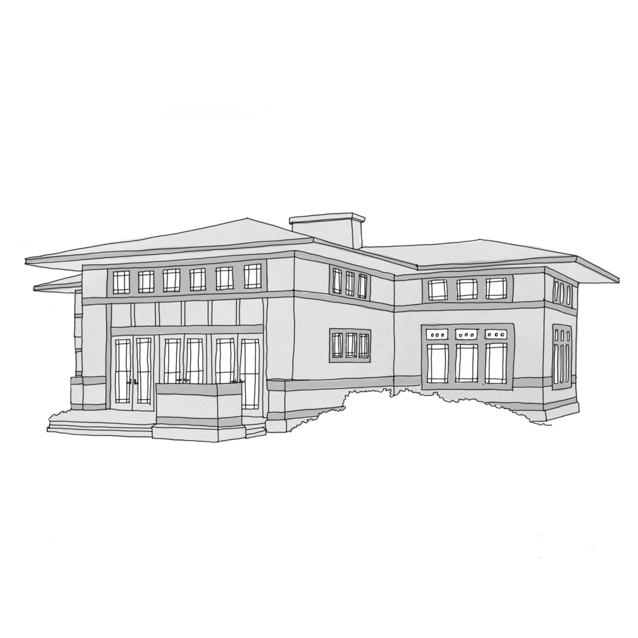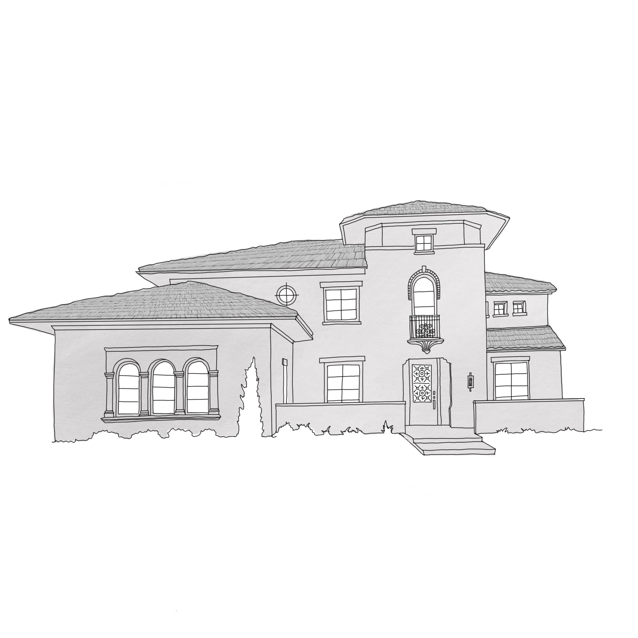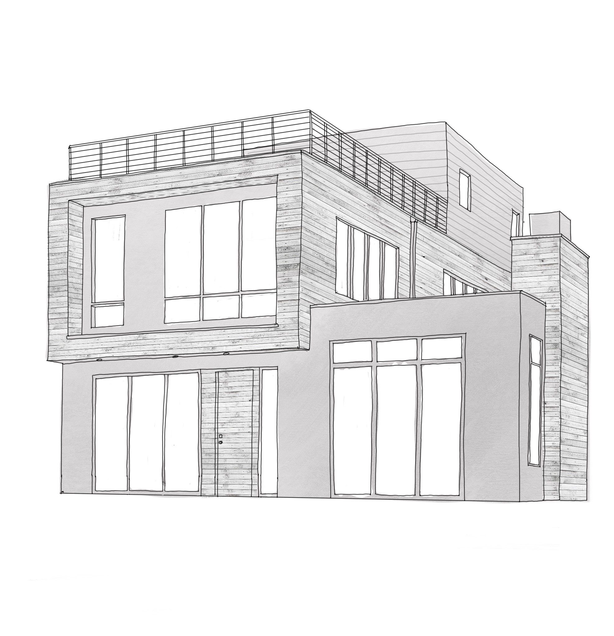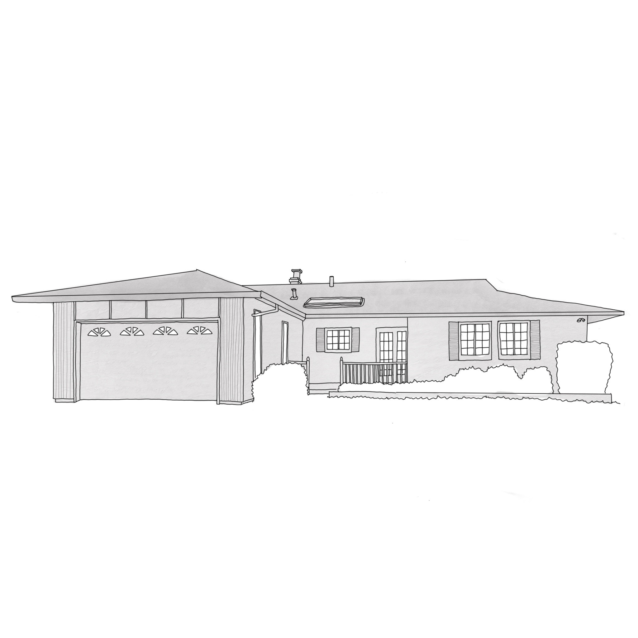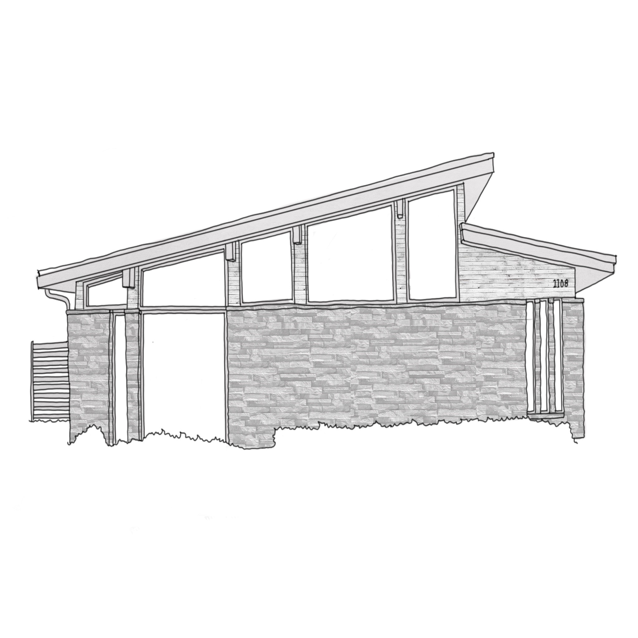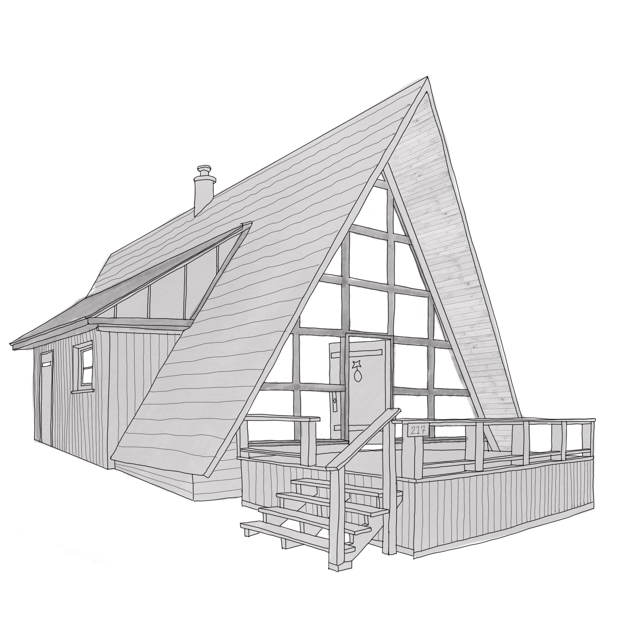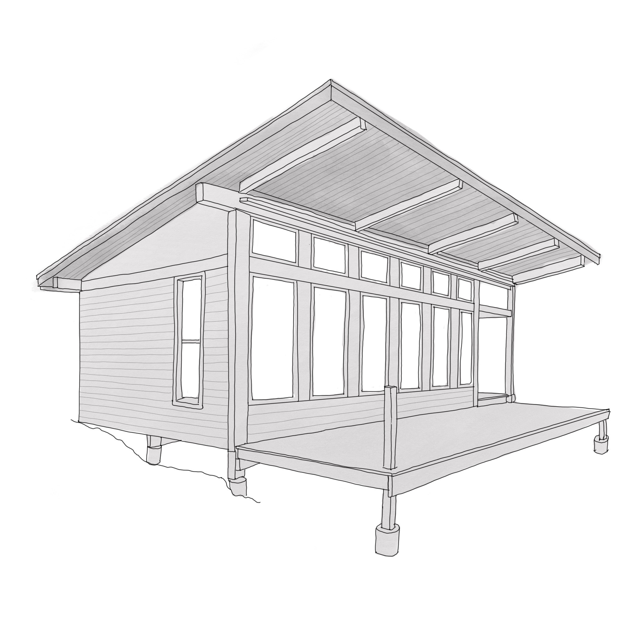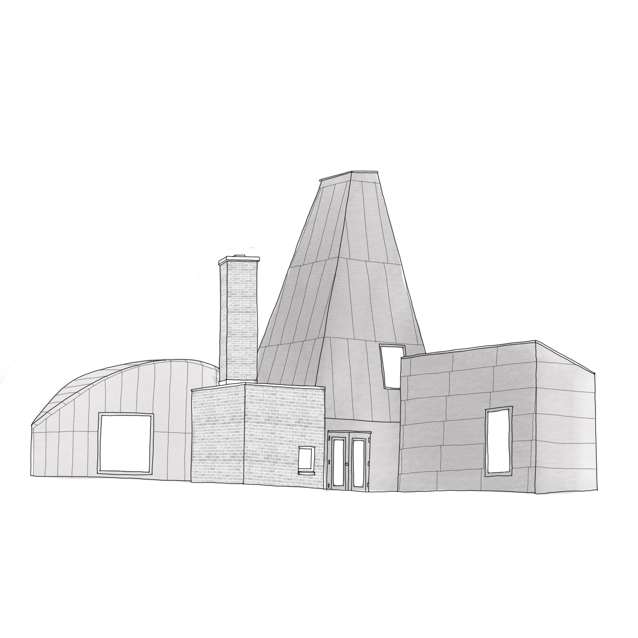GUIDE TO RESIDENTIAL STYLES
October 20, 2020
SINGLE-FAMILY HOMES IN THE U.S.
Although the United States was founded less than 250 years ago, there has been a myriad of design styles when it comes to residential architecture. The US has seen an evolution of residential architecture, beginning with colonial style homes which were heavily influenced by the early settler’s origin countries, to the contemporary homes we see across the country today. Occasionally, it may be difficult to determine a house’s style due to eclectic designs or renovations. Typically, structural and architectural elements like arches, columns, dormers, moldings, roofs, and windows help highlight a style of home. To help you categorize our home, we’ve put together a chronological list of popular US house styles below.
LIST OF RESIDENTIAL STYLES
A VISUAL GUIDE
COLONIAL
(1625 – 1840) (Revival 1880 – 1950)
Colonial homes are very traditional, formal, and typically very symmetrical. They are arguable the most popular architectural style across the United States. Reflecting traditions of early English and Dutch settlers, they are most prevalent on the East Coast, and the South.
Key characteristics of a Colonial home are evenly spaced dormers and columns, simple gable or hip roofs, repetitive double hung windows, and clapboard or shingle siding. From around 1880 to 1950, Colonial Revival homes started popping up all over the country. Subcategories of Colonial homes include Dutch Colonial, French Colonial, and Spanish Colonial.
CAPE COD
(1690 – 1850) (Revival 1930 – 1950)
Cape Cod homes originate from traditional English cottages, and were traditionally designed for the harsh winters in Cape Cod. Typically, you’ll find these homes in the Northeastern U.S. as well as Atlantic Canada. This style has a very symmetrical design both on the exterior and through the floorplan. You’ll typically find steep roofs with side gables and a small overhang. With shingle siding, gabled dormers, double hung windows with shutters, and a centered entry, the façade reads like a rhythm. Walking inside, you’ll find simple ornamentation, low ceilings, and a large open space centered on the home with a centralized chimney. These homes are built with post and beam construction methods. The style experienced a boom in popularity in the 1930s-1950’s. Today, this style has become synonymous with beach style, or getaway home.
FEDERAL
(1780 – 1820)
During the Revolution, the desire for independence was strong, and can be seen with the architectural style of Federal homes. Also known as the Federalist style, this home type became very popular up and down the East Coast after Independence was declared. This style can easily be confused with Colonial architecture because of the heavy influence. Typically, Federal style homes are much more ornate and elaborate in detailing than Colonial homes, and feature rounded or arched windows. The exterior usually has a brick façade, and a side-gabled or hipped roof. Classical details on the crown of the front door, with formal elements like a fanlight window, with flanking sidelights and elaborate porticos are not uncommon. These homes are extremely symmetrical both on the exterior and interior, with either a center hall, or a side hall for narrow row houses. These homes sometimes feature circular rooms. The Federal architecture style is not limited to homes, and can be seen with schools and churches as well.
DOG-TROT
(~1800 – Present)
Although not common, the Dog-Trot style home is unique in its form to create architectural passive cooling. The Dog-Trot home, also known as Breezeway Houses, Dog-Runs, or Possom-Trots, have unknown origins, but are believed to have developed in the Southeastern United States sometime during the 19th century. Historically, these homes were designed as two log cabins connected by a breezeway, both sharing a common roof. The breezeway, or open space between the two structures, allowed air currents to pull cool outside air through, lowing the inside temperature of the homes. Before air-conditioning, this passive design allowed occupants to cool down their living spaces in hot Southern climates. Typically, these homes are one-story with full width porches to allow for indoor-outdoor space between the two structures. Although modern technology has allowed air-conditioning to be a common household tool, designers and homeowners continue to build dogtrots today due to their passive climate design and shared outdoor space.
NATIONAL
(1880 – 1950)
National style homes can be described as functional, and utilitarian. This style has roots in Indigenous architecture, and can be seen in the form and layout of the homes. During the emergence of the American railroad, these homes began to gain popularity for their affordability and easy construction methods. Each region across the country started to develop a different spin the National style, which means it may be hard to distinguish at times. Typically, National style homes are rectangular or square in shape, with very steep gabled or pyramidal roofs. The exterior is very simple in design and has little to no ornamentation. In floorplan, these homes are very narrow, and are typically two rooms wide and one room deep. There’s quite a few subsets of National style homes, including the hall-and-parlor family, and the I-house.
VICTORIAN
(1840 – 1910)
Victorian homes received their name from Queen Victoria, and are found in the UK, North America, Australia, and New Zealand. This style is deeply rooted in French Gothic, and Romanesque architecture. During this time, the world was experiencing an industrial expansion, and America saw many technological advancements. This allowed Victorian architecture to flourish with mass-produced ornamentation like brackets, spindles, and patterned shingles. The exterior is typically wooden clapboard siding, and a steep sloped mansard roof with narrow eaves, a lot of brackets, and round cornices at the top and base. Victorian homes have very distinguishable tall and narrow windows, and towers. Today, designers and builders often borrow elements of original Victorian architecture, which leads to eclectic “Neo-Victorian” homes. This style encompasses a large array of different subsets including: Gothic Revival, Italianate, Second Empire, Stick-Eastlake, and Folk Victorian.
QUEEN ANNE
(1870 – 1910)
Although Queen Anne architecture is a subset of the Victorian style, aspects of this style break away from the traditional Victorian-era and are influenced by the emerging Arts and Crafts movement in the United States. Originally created by architect Richard Norman Shaw, Queen Anne architecture wasn’t popularized in the United States until architect Henry Hobson Richardson began designing these homes across the South and West after the Civil War. These homes have a story-book quality to them, and typically boast turret towers and cupolas, with wooden gingerbread style trim and fish-scale patterns across the façade. They’re very asymmetrical, with steep cross-gabled roofs, and narrow windows, oftentimes with stained glass detailing. Typically, the exterior is stone, brick, or wood with a lot of decorative trim and eclectic detailing.
TUDOR
(1890 – 1940)
Tudor homes received their name from the 1500s Tudor Dynasty in England, however Tudor homes are modern day re-inventions of medieval styles, and should technically be referred to as Tudor Revival, or Medieval Revival. Design of Tudor style homes in the United States began in 1890, but gained widespread popularity among suburb neighborhoods in the 1920s. On the first story, these homes typically have elaborate patterned brick. The second story always features decorative trim work that hints at Medieval construction techniques, over stucco, wood siding, or stone. Roofs are always steeply pitched, with one ore more cross gables, featuring half-timbering. Inside, typical Tudor elements include rounded doorways, and large stone chimneys. These story-book homes are very quaint, and are seen across the country.
NEOCLASSICAL
(1895 – 1955)
At the end of the 1800’s, Neoclassical buildings began to appear in the United States, and Europe. The style originates from ancient Greek and Roman Classical architecture, which is designed to be perfectly proportioned, symmetrical, balanced, and grandeur. With very commanding facades, Neoclassical buildings are easily recognizable by their full height porch with classical columns supporting an overhanging roof. Elaborate detailing including dentil molding, and a frieze band beneath cornices are very common. Notable Neoclassical buildings are the U.S. Capitol Building, and the White House. This style is seen all over the country as municipal buildings, presidential residences, and plantations.
PRAIRIE SCHOOL
(1900 – 1920)
This style embraces natural materials, taking cues from surrounding landscape of Mid-Western United States. Some say that this is the first original American architectural style, with notable architect Frank Lloyd Wright leading the movement. The exterior is characterized as restrained in ornamentation, with ribbons of windows arranged in horizontal bands. Low pitched hipped or flat roofs, typically projecting out as cantilevers over the edges are very characteristic of Prairie style homes. Inside, the floorplan is often very open, with free-flowing spaces and a lot of built-in wood cabinetry. Prairie style homes became very popular, and soon morphed into more generic styles including the American Foursquare (aka the Prairie Box), and Ranch styles.
MEDITERRANEAN / SPANISH
(1910 – 1940)
Mediterranean (also called Spanish Revival and Spanish Eclectic) is very common in the Southwest United States. This style became very popular in the 20’s when luxury and a cultural obsession with wealth turned into a boom in villas. It’s typically very asymmetrical, with side or cross-gabled low-pitched roofs. Stucco and clay-tiled roofs are common exterior materials. The villa style character boasts arched windows and doors, giving these homes an indoor-outdoor feel, and allowing for cross ventilation to occur. Oftentimes, these homes have courtyard spaces, and wrought-iron balconies.
CRAFTSMAN-BUNGALOW
(1905 – 1950)
Craftsman Bungalows (or California Bungalows) became very popular during the turn-of-the-century along the West Coast of the United States. Influenced by the Arts and Crafts movement, which incorporated fine arts and craftsmanship to challenge industrialization, Craftsman Bungalow homes were filled with interior woodwork, while still being affordable for the middle class. They typically have low and broad proportions, with low slung gable roofs, and pedestal-like tapered columns along the front porch. Decorative beams and/or braces are often times seen under gables for simple ornamentation.
INTERNATIONAL
(1920- 1970)
International style was developed in Europe after WWI, and quickly spread throughout the rest of the world. This style originated from modernism, and it introduced the idea that functional elements within a building should be exposed. Modular rectangular forms, exposed structure, and flat surfaces are typical characteristics of this style. As a highly minimalist style, ornamentation and color are highly rejected. These buildings are known for the use of glass, steel and concrete and generally have very asymmetrical facade designs. Although these homes are very common on the East and West Coast of the United States, they coined the name International Style, due to their adoption on every inhabited continent. International style architecture became a symbol of modern advances, where industrialization meant economic wealth and political power across the globe.
TRADITIONAL RANCH
(1930 – 1975)
The Traditional Ranch originated on the West Coast, and is primarily seen in California. It’s a typical suburban family, middle-class home. These homes are usually 1-story, and have a horizontal rambler layout. With very simple floorplans, they’re typically rectangular in shape, while sometimes being L or U shaped. The Traditional Ranch almost always has a hipped or gabled roof with overhanging eaves and a built-in garage. This minimal ornamentation home took cues from Spanish Colonial, Prairie, and Craftsman homes, while creating a modest and affordable home for Americans.
MID-CENTURY MODERN (MCM)
(1945– 1980)
Mid-Century Modern design included architecture, interiors, products, graphics, furniture, and much more. Originating in the United States, the movement is characterized as a modern aesthetic with clean and simple lines, little to no decorative embellishments, and transparency in materials. This style was aligned with many concepts of the International style, but was strictly American, more in-tune with nature, and much less formal. Architecturally, these homes were very light due to the post and beam construction methods. Typically, you’ll find oversized windows, transoms, and large sliding glass doors, under a flat or gabled roof. The general floor plan of these homes is very open, with a strong emphasis on indoor-outdoor spaces.
A-FRAME
(1950 – 1975)
A-Frame architecture refers to a building with a steep-angled roofline that begins at the foundation, and meets at the highest point of the building in the shape of a letter A. Historically, this building shape has been used all over the globe, from the South Pacific Islands to North American native architecture. In 1950, architect Andrew Geller built a modern A-frame house in Long Island, NY and popularized it for Americans all over the country as a second home for vacationing. Its utilitarian triangular shape allows for a very affordable building structure, as well as efficient heating. Typically, these buildings have 1.5 to 2 stories of living space, and very open floor plans. On the front and rear facades, the modern A-frame almost always has large and expansive windows.
SHED
(1960 – 1985)
The Shed style connected contemporary architecture with rustic design. A Shed roof refers to a single-sloped roof. This style however also includes buildings with multiple box-like forms with single-sloped roofs facing a variety of directions. Shed homes can be one or two story height structures, and typically have a seamless roof and wall intersection with no overhang. The exterior is often covered with flush board siding, adding a horizontal or vertical rhythm to the design. Shed style buildings became very popular in the Pacific Northwest due to the inherent benefits of the shed shape to provide passive solar design elements like large South facing windows and thermal mass walls.
DECONSTRUCTIVISM
(1990 – PRESENT)
Deconstructivism was movement of postmodern architecture that derived from contrasting the Russian Constructivism movement during WWI which broke the rules of Classical architecture. This style fragments elements of a constructed building to create an unpredictable set of unrelated forms which give a sense of controlled chaos. A Deconstructivist building manipulates the structure and skin of a building to create non-rectilinear shapes which end up appearing distorted when compared to traditional architectural shapes. The exterior of these buildings are often smooth in texture, but contrast in form. There’s typically little to no symmetry involved. Prominent architects associated with Deconstructivism are Frank Gehry, Rem Koolhaas, and Zaha Hadid.
RECENT POSTS / VIEW ALL POSTS
Recent Posts / View All Posts

